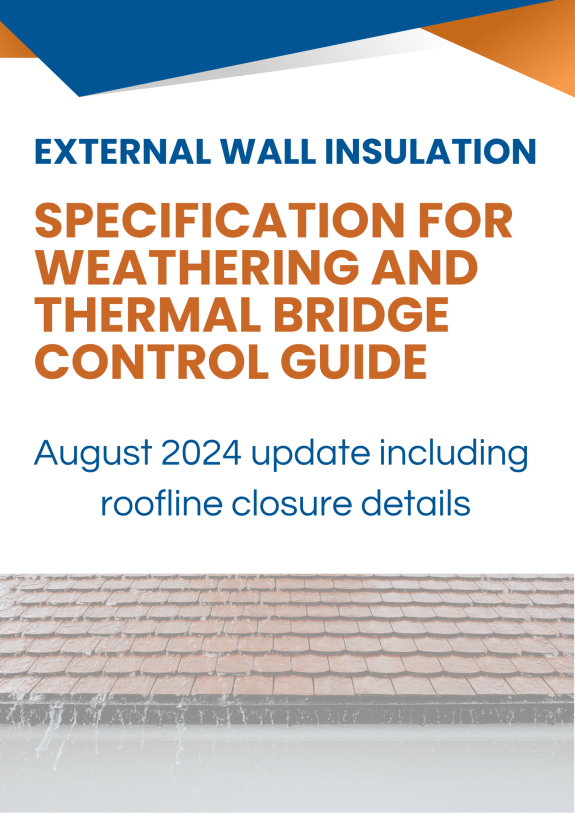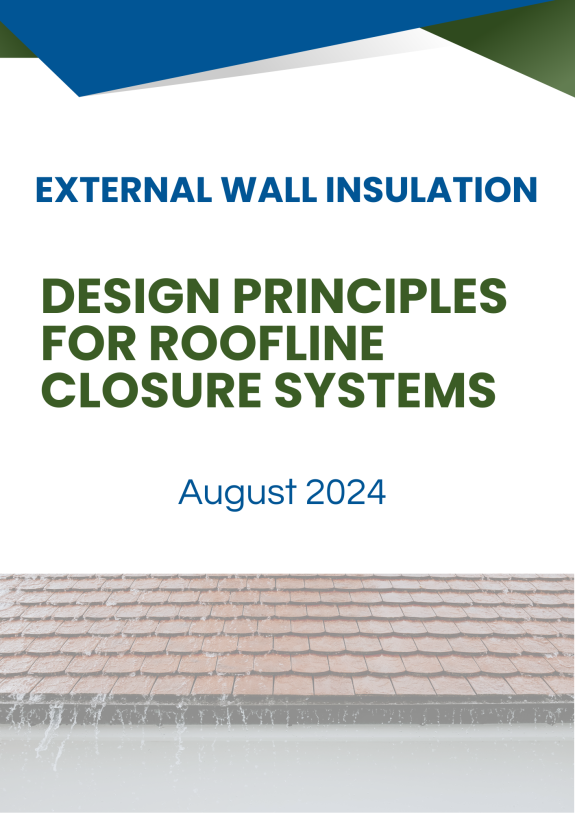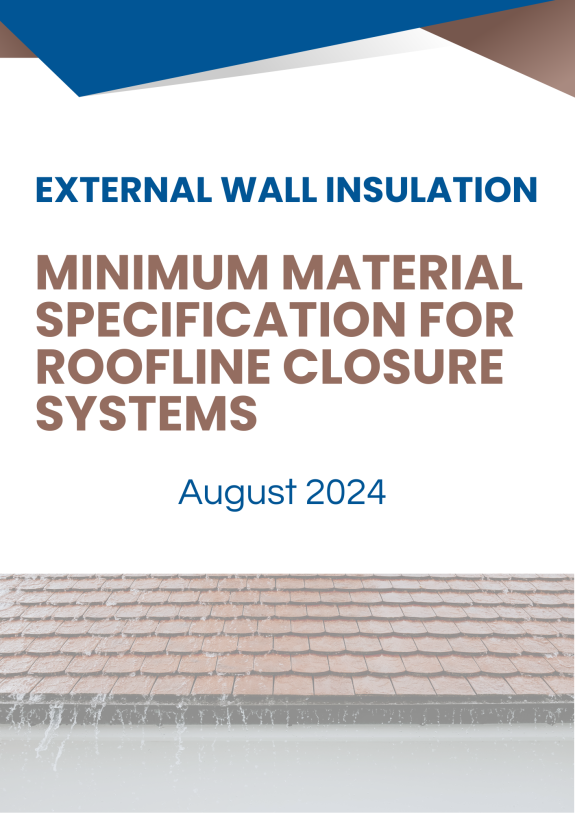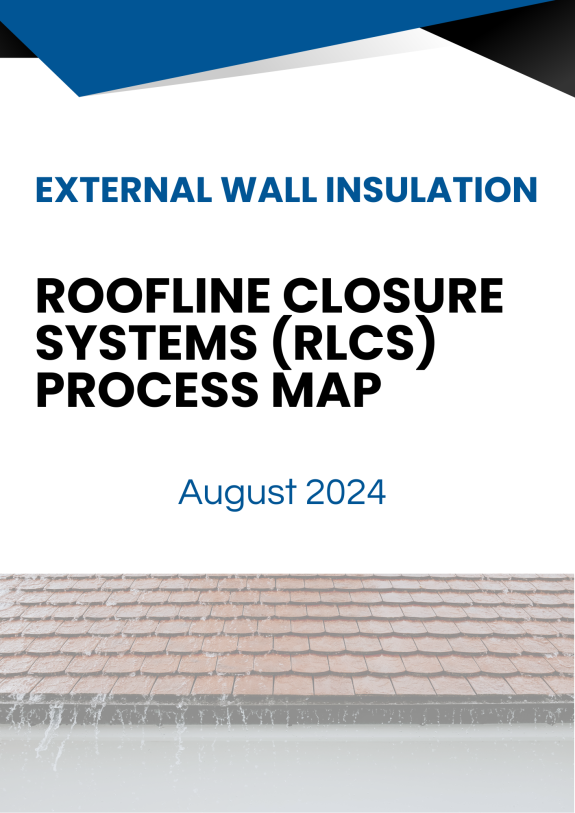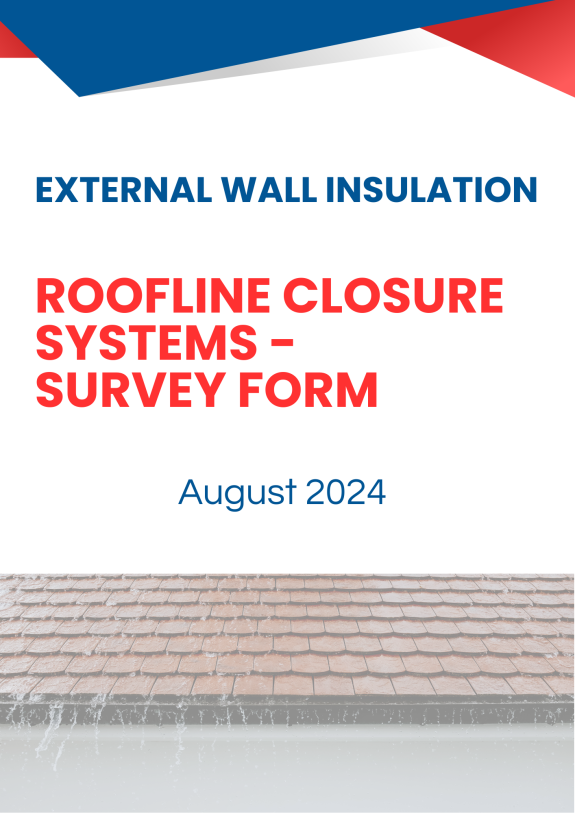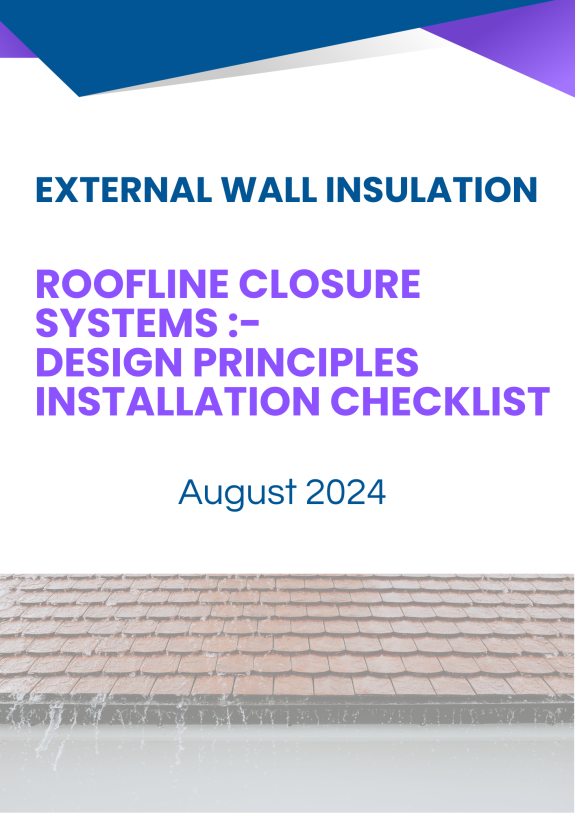Roofline Closure Systems
ALL YOU NEED TO KNOW
DESNZ, the Department for Energy Security and Net Zero, have given their approval for the introduction of Roofline Closure Systems, a robust alternative to verge trims by releasing a supporting letter and circulating the new August 2024 addition of the External wall insulation specification for weathering and thermal bridge control guide.
A cross Industry working group have been meeting bi-weekly on this project for three years to ensure a successful outcome to this project and we would like to thank them for their dedication to bring this project to successful conclusion.
Roofline closure systems are therefore now approved for PAS retrofit projects, allowing the use of metal flashings to protect EWI systems as a cost-effective alternative to extending rooflines.
The new approach is though, just that, they bear no resemblance to the old verge trims that caused problems with water ingress, left thermal bridges in rooms that generate lots of moisture (bedrooms and bathrooms) and they will require a minimum specification of trim to ensure that they are robust and can withstand all the UK weather can throw at them.
In short, this is NOT a reintroduction of verge trims and should not be mistaken as such.
The process requires an initial site visit to determine the interface condition and work out the existing roof overhang and limitations (survey form below).
It then requires this information to be provided to the system designer to work out if the specific condition can be met with one of the weathering guide details or a design using the design principles document. (Updated Weathering Guide and Design principles documents below).
The System Designer will then liase directly with the fabricator and the contractors survey details to provide a design using the minimum material specification which is a mandatory minimum gauge and grade of coated aluminium. (minimum material specification document and process map below).
This design will be submitted to the retrofit designer / co-ordinator and if accepted as meeting the minimum design principles, (no thermal bridging – two layers of defence (not mastic) will move to the installation phase.
The installation will follow the guidelines in the installation support document, documenting with photographs each step from existing condition, through each redundancy layer and thermal bridge treatment, to completion. (Design principles Installation checklist below)
The initial survey form, design and installation documents will be submitted to your RD/RC and your guarantee provider who will check the details suitability and sign off before submission of these documents to Trustmark.
This is not the old verge trim reintroduction but a robust, well documented replacement that requires care and attention.
It is imperative this process is followed and the installations match the principles of design highlighted by each solution provided by the system designer or from the standard details in the new Weathering Guide update. Failure to follow this will result in the detail being failed and replaced, or worse, a poor solution for the homeowner with the ultimate sanction of removing this option from the industry for ever.
Please follow the process and use the detailed supporting documents provided, these are available from SWIGA, IAA, INCA, NIA, Trustmark or on the public parts of their website or from the system designer directly.
If you are in any doubt, or have questions, contact SWIGA or your system holder directly.
If you are a part of the supply chain, or a potential end client for these solutions and missed the training provided in the run up to the launch where the working group presented to over 650 people in 10 days, you can request a training session by contacting SWIGA or your system designer (info@swiga.co.uk).
There is a process which must be followed, a set of design principles which must be adhered to and a material specification which is mandatory – all based around industry best practice taking into account historical lessons learned and with a focus on protection for homeowners and their properties.
For this reason, a set of core Design Principles has been agreed and published. These principles ensure that the design of the roofline closure system is not compromised but provide design flexibility to ensure an appropriate roofline closure system can be designed based on project requirements while ensuring robust and durable details for long-term protection of EWI systems. These design principles MUST be followed at all times.
Suitable Base material:
The guide comprises of a set of design details which have been prepared for use by practitioners of external wall insulation, including Retrofit Designers, Architects, and installers.
The details provided are not exhaustive but set out the general principles involved to ensure that installed EWI systems address issues of thermal bridging and weather tightness.
The details provide guidance only and are intended to assist designers and other practitioners to differentiate between details which might result in thermal bridging and/or risk of failure due to weather penetration.
The Thermal Bridging elements of these details have evolved from the details provided in support of PAS2030:2017 and have been extended to include guidance on providing weathering resistance.
The details in this guide now cover the most common roofline closure situations however it is likely that, as explained above, other details will be required. If the situation is not covered in the standard details found within the guide, additional details may be developed subject to them meeting the minimum roofline closure design principles.
Follow the roofline closure systems process map provided by the system designer.
To comply with the guidance, a survey of the existing roofline is required using the roofline survey form, from this survey, a design is produced by the system designer. The installer is required to have proof of training from the system designer for the roofline detail being fitted.
During installation, the roofline closure checklist should be followed and filled in, adding pictorial evidence starting with the existing roofline condition prior to treatment. These documents will be required for submission to the Retrofit Co-ordinator, Trustmark and the guarantee provider. The material specification for the trim must meet the minimum specification set out by the guidance.
There is a free industry presentation so, if you have missed the previous training opportunities and would like to know more, contact us on info@swiga.co.uk
The supporting documents referred to above are attached.
A cross Industry working group have been meeting bi-weekly on this project for three years to ensure a successful outcome to this project and we would like to thank them for their dedication to bring this project to successful conclusion.
Roofline closure systems are therefore now approved for PAS retrofit projects, allowing the use of metal flashings to protect EWI systems as a cost-effective alternative to extending rooflines.
Important Update
It is great news that the industry has been able to work with Government to introduce a more robust approach to verge trims with the introduction of the new Roofline Closure Systems.The new approach is though, just that, they bear no resemblance to the old verge trims that caused problems with water ingress, left thermal bridges in rooms that generate lots of moisture (bedrooms and bathrooms) and they will require a minimum specification of trim to ensure that they are robust and can withstand all the UK weather can throw at them.
In short, this is NOT a reintroduction of verge trims and should not be mistaken as such.
The process requires an initial site visit to determine the interface condition and work out the existing roof overhang and limitations (survey form below).
It then requires this information to be provided to the system designer to work out if the specific condition can be met with one of the weathering guide details or a design using the design principles document. (Updated Weathering Guide and Design principles documents below).
The System Designer will then liase directly with the fabricator and the contractors survey details to provide a design using the minimum material specification which is a mandatory minimum gauge and grade of coated aluminium. (minimum material specification document and process map below).
This design will be submitted to the retrofit designer / co-ordinator and if accepted as meeting the minimum design principles, (no thermal bridging – two layers of defence (not mastic) will move to the installation phase.
The installation will follow the guidelines in the installation support document, documenting with photographs each step from existing condition, through each redundancy layer and thermal bridge treatment, to completion. (Design principles Installation checklist below)
The initial survey form, design and installation documents will be submitted to your RD/RC and your guarantee provider who will check the details suitability and sign off before submission of these documents to Trustmark.
This is not the old verge trim reintroduction but a robust, well documented replacement that requires care and attention.
It is imperative this process is followed and the installations match the principles of design highlighted by each solution provided by the system designer or from the standard details in the new Weathering Guide update. Failure to follow this will result in the detail being failed and replaced, or worse, a poor solution for the homeowner with the ultimate sanction of removing this option from the industry for ever.
Please follow the process and use the detailed supporting documents provided, these are available from SWIGA, IAA, INCA, NIA, Trustmark or on the public parts of their website or from the system designer directly.
If you are in any doubt, or have questions, contact SWIGA or your system holder directly.
If you are a part of the supply chain, or a potential end client for these solutions and missed the training provided in the run up to the launch where the working group presented to over 650 people in 10 days, you can request a training session by contacting SWIGA or your system designer (info@swiga.co.uk).
Project Overview
The end result of this project is a robust set of solutions along with a well-documented approach providing a solution to the problem of where rooflines cannot be extended, potentially offering 10’s of thousands of uninsulated solid wall properties a retrofit lifeline.There is a process which must be followed, a set of design principles which must be adhered to and a material specification which is mandatory – all based around industry best practice taking into account historical lessons learned and with a focus on protection for homeowners and their properties.
Design Principles
Roofline requirements will vary significantly within a scheme or property meaning that a single project will often require multiple solutions. This means that a set of simple, standard details is not possible to produce and cannot cover all scenarios.For this reason, a set of core Design Principles has been agreed and published. These principles ensure that the design of the roofline closure system is not compromised but provide design flexibility to ensure an appropriate roofline closure system can be designed based on project requirements while ensuring robust and durable details for long-term protection of EWI systems. These design principles MUST be followed at all times.
Minimum Material Specification
In addition to the design principles a minimum material specification must be adhered to as follows::Suitable Base material:
- Minimum Aluminium specifications 1050A – Other higher grades are acceptable – 3000/5000.
- Minimum Stainless-Steel specifications 304 – Other higher grades are acceptable – 316.
- 1.2mm aluminium with a tolerance of +/- 10% to be used for trim widths up to 160mm.
- Polyester Powder coated aluminium must have a minimum coating thickness of 40 microns to BS or Qualicoat standards and Powder Coaters must be BS or Qualicoat approved applicators. Pre-coated aluminium must be polyester coated on both sides and the thickness must conform to EN 13523-1
- In areas exposed to severe wind driven rain (Zone 4 of BRE wind driven rain map) or directly facing the coast, a marine specification coating should be considered.
Specification for Weathering and Thermal Bridge Control
The EWI Specification for Weathering and Thermal Bridge Control (commonly known as the Weathering Guide), has been updated to reflect this new approval for the use of roofline closure systems.The guide comprises of a set of design details which have been prepared for use by practitioners of external wall insulation, including Retrofit Designers, Architects, and installers.
The details provided are not exhaustive but set out the general principles involved to ensure that installed EWI systems address issues of thermal bridging and weather tightness.
The details provide guidance only and are intended to assist designers and other practitioners to differentiate between details which might result in thermal bridging and/or risk of failure due to weather penetration.
The Thermal Bridging elements of these details have evolved from the details provided in support of PAS2030:2017 and have been extended to include guidance on providing weathering resistance.
The details in this guide now cover the most common roofline closure situations however it is likely that, as explained above, other details will be required. If the situation is not covered in the standard details found within the guide, additional details may be developed subject to them meeting the minimum roofline closure design principles.
Follow the roofline closure systems process map provided by the system designer.
To comply with the guidance, a survey of the existing roofline is required using the roofline survey form, from this survey, a design is produced by the system designer. The installer is required to have proof of training from the system designer for the roofline detail being fitted.
During installation, the roofline closure checklist should be followed and filled in, adding pictorial evidence starting with the existing roofline condition prior to treatment. These documents will be required for submission to the Retrofit Co-ordinator, Trustmark and the guarantee provider. The material specification for the trim must meet the minimum specification set out by the guidance.
Roofline closure systems (RLCS) Process Map
To make things simple an easy-to-follow process has been mapped out covering all stages from initial inspection for final sign off.Further Information
Since completion of the approach representatives from the working group have presented to and trained over 700 members of the supply chain, covering all disciplines.There is a free industry presentation so, if you have missed the previous training opportunities and would like to know more, contact us on info@swiga.co.uk
The supporting documents referred to above are attached.

